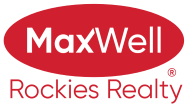About 10 - 5150 Fairway Drive
Welcome to The Residences at Fairmont Ridge - Exceptional mountain views privately located at Fairmont Hot Springs within easy walking distance to championship golf and the world famous natural hot springs. Built with an eye for quality inside and out, low maintenance composite exteriors and decking, this 2 bedroom, 2.5 baths, 1476 sq. ft. townhome is elegantly finished on 2 levels, with a bonus of a third level 5'6" crawl space for all your storage needs. The relaxing open concept living space features main floor hardwood, vaulted ceilings, fir casings and doors, stone bordered gas fireplace, granite countertop kitchen with a pull up island bar for entertaining, and a spacious dining area to get together with family and friends. Enjoy the serenity and terrific mountain views on your 30ft x 10ft private west facing deck. For ease of use, this property comes fully furnished and equipped, the development offers full property management services, with rental terrific revenue potential. Come see why Fairmont Hot Springs really does have it all. Contact your REALTOR (R) Today! (id:36535)
Features of 10 - 5150 Fairway Drive
| Listing # | 2477252 |
|---|---|
| Price | $465,000 |
| Bedrooms | 2 |
| Bathrooms | 3.00 |
| Square Footage | 1,476 |
| Year Built | 2010 |
| Type | Single Family |
| Sub-Type | Condominium/Strata |
Community Information
| Address | 10 - 5150 Fairway Drive |
|---|---|
| Subdivision | Fairmont/Columbia Lake |
| City | Fairmont Hot Springs |
| State | British Columbia |
| Zip Code | V0B1L1 |
Amenities
| Amenities | Ski area, Stores, Golf Nearby, Recreation, Airport, Shopping |
|---|---|
| Utilities | Sewer |
| Features | Other |
| Parking Spaces | 2 |
| Is Waterfront | No |
| Has Pool | No |
Interior
| Appliances | Dryer, Microwave, Refrigerator, Washer, Dishwasher |
|---|---|
| Heating | Electric Forced air |
| Cooling | Central air conditioning |
| Has Basement | No |
| Basement | Unknown |
| Fireplace | No |
Exterior
| Exterior | Composite Siding |
|---|---|
| Roof | Asphalt shingle |
| Construction | Wood frame |
| Foundation | Concrete |
Listing Details
| Office | Courtesy Of Christopher Raven and Bernie Raven Of MaxWell Rockies Realty |
|---|

